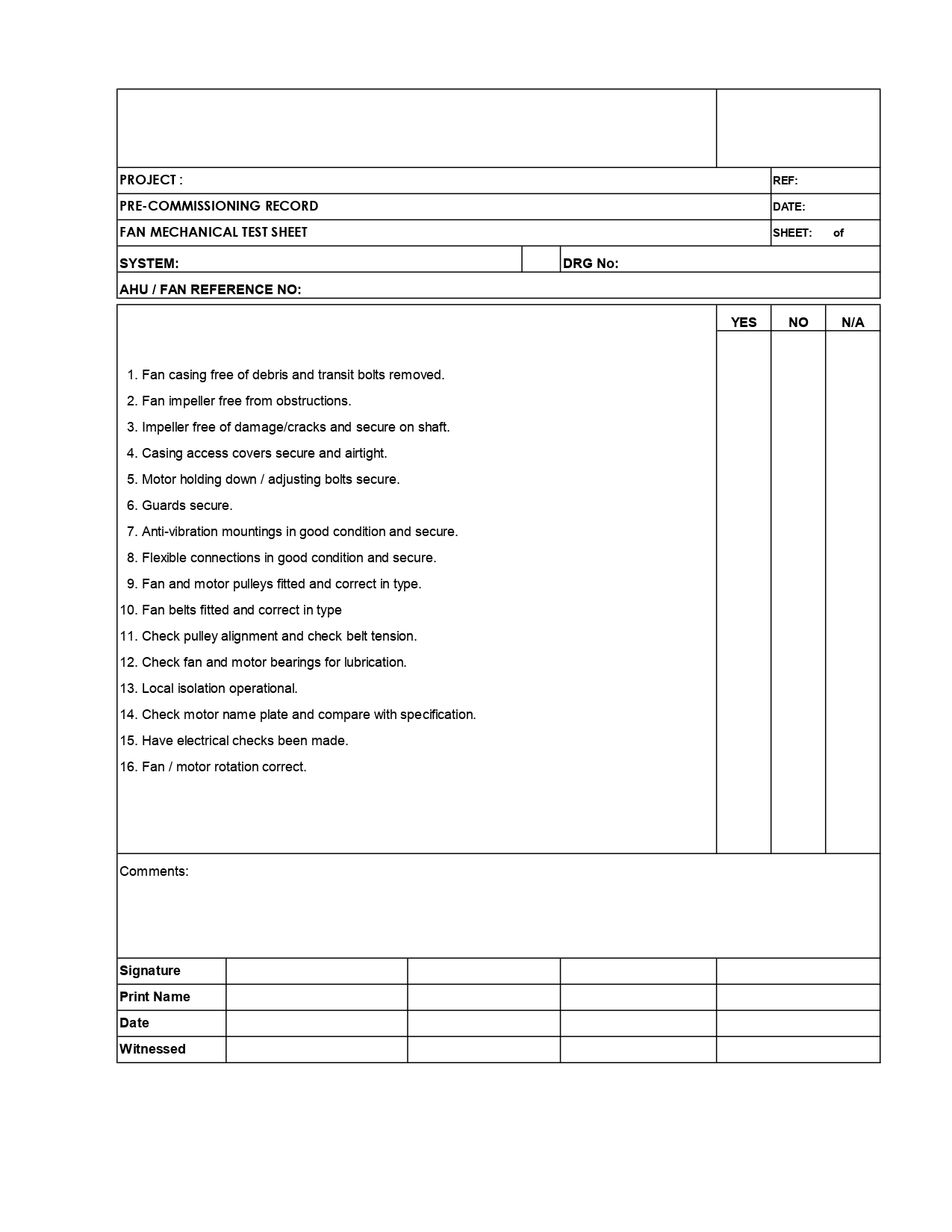Please note: You can take idea from this content you can add and remove as per project specification:
Content of Checklist:
- Water Supply Installation Checklist
- Cold Water Piping System (Underground) Checklist
- Checklist for Testing of Water Supply Piping System and Accessories:
Ref. No:
Revision No: 0
Page:
Subcontractor:
Contractor:
Section of Work: Water Supply
Location:
Level:
WIR No.:
Stage: Setting Out
- Verify layout accuracy.
- Confirm levels with MEP/Civil coordination.
- Ensure chipping in the wall is completed where necessary.
Stage: Installation
Service Clearances
- Confirm adequate clearances for services.
- Ensure approvals from consultant site team (civil) are obtained.
Material and Size Verification
- Ensure all materials are as per the approved material submittal.
- Verify that pipe sizes match those specified in the approved drawings.
Piping Layout and Components
- Ensure all pipes installed inside walls follow the approved shop drawings.
- Confirm isolation valves are located as indicated in the approved drawings.
- Check that expansion/contraction joints are installed according to approved drawings.
- Confirm air vents, with isolation valves, are installed as per approved drawings.
- Check for the installation of water hammer arrestors with isolation valves.
- Verify PRVs (Pressure Reducing Valves) are installed as per the drawings.
- Ensure backflow preventers are installed in accordance with the approved shop drawings.
Testing and Disinfection
- Confirm the piping network has been tested for leaks (1.5 times working pressure for 24 hours).
- Ensure network disinfection has been carried out using chlorine as per Method Statement Section 7.9.
- Verify that water samples (from the network and tank) are submitted to a third-party laboratory (ITL) for quality testing.
Identification and Sealing
- Ensure service identification labels are provided on all exposed pipes and inside access doors.
- Check that annular spaces between pipes and sleeves are sealed using approved materials.
Approvals and Sign-Off
For Subcontractor QA/QC:
Date: __________
Name: _____________________
Signature: __________________
For Contractor QA/QC:
Date: __________
Name: _____________________
Signature: __________________
For Consultant Representative:
Date: __________
Name: _____________________
Signature: __________________
1- Water Supply Installation Checklist
Project Location: (Specify Location)
Level: Basement
Work Inspection Request (WIR) No.: (Specify WIR No.)
Section of Work: Water Supply
Setting Out Works
- Check Layout – Ensure layout is as per the approved drawings.
- Check Level (MEP/Civil) – Confirm that the level is accurate and in compliance with approved elevations.
Installation Checklist
- Confirm that pipe sizes and materials match approved specifications and have been inspected and cleared for installation.
- Ensure all flanges are clean and free from debris or contaminants before installation.
- Verify that puddle flanges are externally painted with two coats of bituminous paint before being integrated into the structure.
- Confirm that sleeves are also clean and free from any debris or contaminants prior to installation.
- Make sure the entire installation follows approved drawings and maintains the approved invert levels.
- Check that puddle flanges are aligned, and the central plate is exactly vertical using a level indicator.
- Ensure that sleeves are aligned, and the central plate is exactly vertical using a level indicator.
- For puddle flange pipe pieces, ensure that edges are properly prepared and cleaned before welding, and check alignment and position.
- Secure the puddle flange with suitable wires to the reinforcement steel to prevent any displacement during concreting.
- Perform a final check of the installation before closing the shuttering.
QA/QC Sign-Off
Subcontractor QA/QC:
Name: ____________________
Sign: ____________________
Date: ____________________
Contractor QA/QC:
Name: ____________________
Sign: ____________________
Date: ____________________
Consultant Representative:
Name: ____________________
Sign: ____________________
Date: ____________________
2- Cold Water Piping System (Underground) Checklist
Form No:
Revision No: 0
Page: 1 of 1
Project Details
- Subcontractor:
- Contractor:
- Section of Work: Water Supply
- Location:
- Level:
- WIR No.:
Stage 1: Setting Out
- Verify layout has been checked and marked appropriately.
- Confirm clearance from other MEP and civil services.
- Ensure excavation has been completed as per approved drawings.
- Confirm suitability of backfilling and compaction before installation.
Stage 2: Installation Checks
- Ensure all pipe routings and sizes conform to approved shop drawings.
- Verify that all materials used are as per the approved material submittals.
- Check the bedding surface to ensure it is free from hard protrusions or large stones and is properly prepared.
- Confirm that the installed pipe levels and slopes match the approved drawings.
- Verify that pressure testing of pipes has been completed (1.5 times working pressure for 24 hours).
- Ensure that all open pipe ends are sealed to prevent ingress of construction debris.
- Confirm that pipe expansion provisions are made at building expansion joints and other required locations.
- Check that approved detectable warning tapes are installed at the required level above the piping.
Approvals and Sign-Off
- Subcontractor QA/QC
- Contractor QA/QC
- Consultant Representative
3- Checklist for Testing of Water Supply Piping System and Accessories:
Hydrostatic Test Report
Ref. No:
Revision No: 0
Page: 1 of 1
Project Details
Subcontractor:
Contractor:
Section of Work: Water Supply
Location:
Level:
Work Inspection Request (WIR) No.:
Test Information
Area / Location:
System: Water Supply
Drawing No.:
Drawing Revision:
Type of Test
- Test Method: Hydrostatic Test ✔
- Test Medium: Water ✔
Piping System
- Hot and Cold Water Supply Pipe Work
Test Parameters
- Working Pressure:
- Test Pressure: 1.5 × Working Pressure
- Minimum Ambient Temperature:
- Test Medium Temperature:
- Date of Test:
- Duration of Test: Minimum 2 Hours
- Testing Fluid/Gas: Water
- Start Time:
- Finish Time:
- Initial Pressure:
- Final Pressure:
- Pressure Gauge Number:
- Calibration Due Date:
Remarks
(Insert observations, notes, or specific remarks about the test here)
Test Results
☐ No leaks were observed during the test duration. Test results are acceptable.
☐ Test results are not acceptable. Rectify leaks and retest.
Sign-Off and Approval
Subcontractor QA/QC:
Contractor QA/QC:
Consultant Representative:










